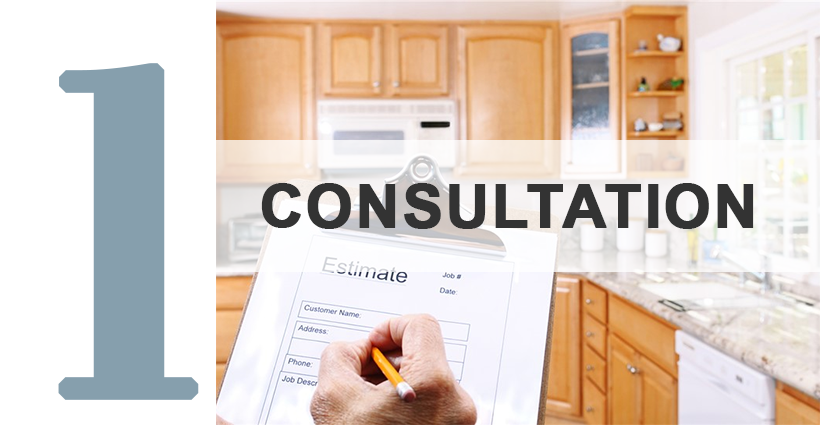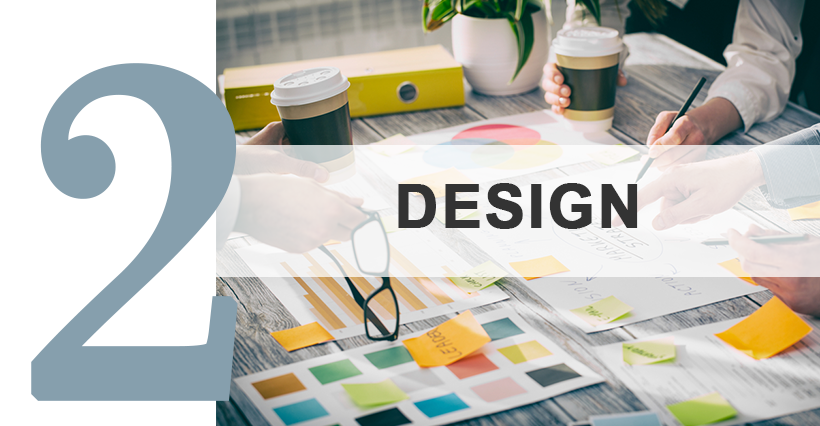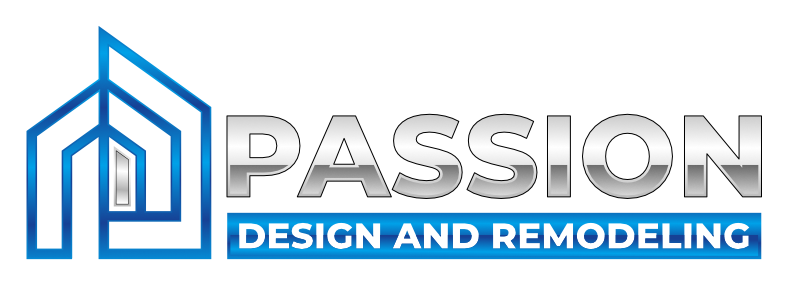Explore


Design
We will design a few “rough drafts” of possible designs for you. In this phase we will narrow down to your favorite ideas , and finalize on your design. This is an exciting step because we show 3D renderings of designs for all cabinetry in kitchens, bathrooms, and basement bars. Once you love the final design we’ll also give you a variety of general budgeting scenarios and start the materials selections process for the space from our design studio in Chantilly.
Build
At this stage, the remodeling process begins. Our Project Manager will maintain close communication with you throughout the build, and you’ll stay up to date on the various steps in the project as they happen (such as plumbing installations and the arrival and departure of work crews).




